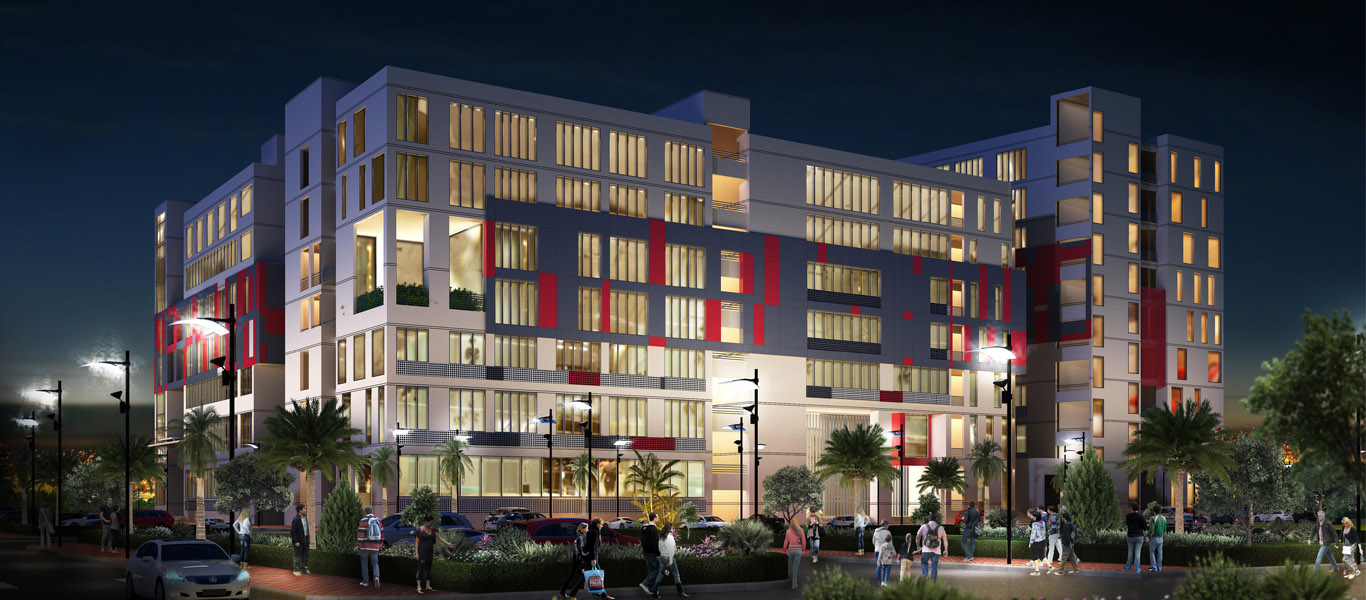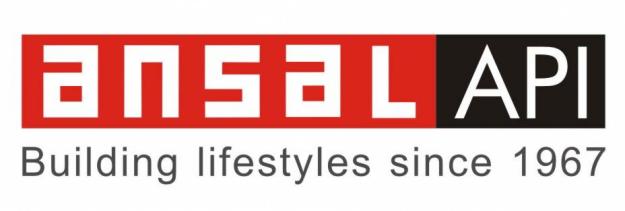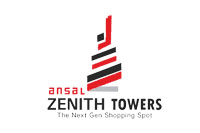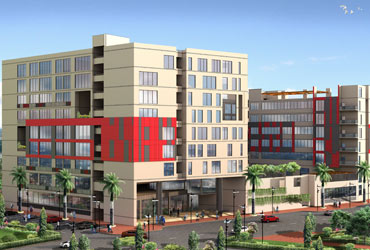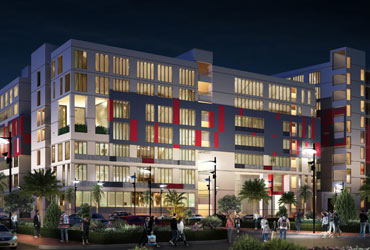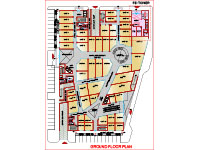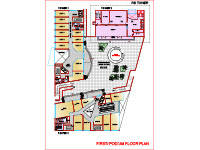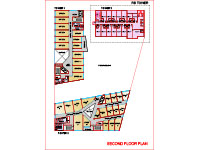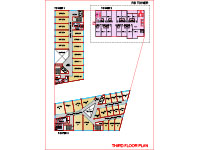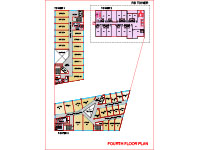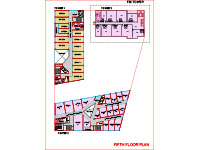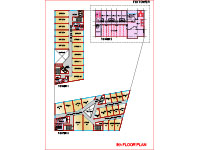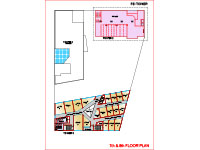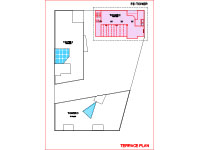- Home
- →
- Projects
- →
- Ansal Zenith Towers
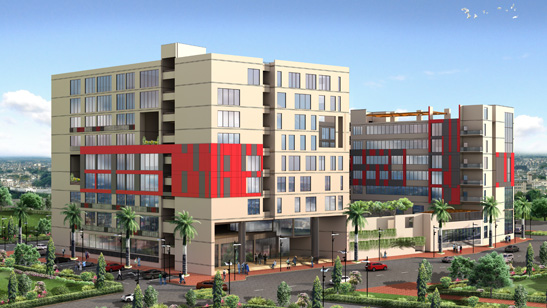
Overview
Ansal Zenith Towers – The Next Gen Shopping Spot Located at sector –J, one of the fast developing sectors of Sushant Golf City, Ansal Zenith Towers is just the perfect combination of retail outlets & commercial spaces to suit every palate. At Ansal Zenith Towers, the shopping experience is going to be absolutely delightful. It is designed to ensure maximum convenience to the shoppers and the business establishments alike. An array of distinguished features of this magnificent shopping spot is as follows -
Features
- Wide Corridors for efficient movement
- Independent Atriums for Each Block
- Service Elevators
- Lift facility
- Multi- level security
- Un-interrupted power supply
- Front facing shops for better visibility
- Adequate natural light and ventilation
- Eco friendly design based on modern vastu principles facilitating an optimal flow of natural resources and energies
Specifications
| TYPE OF STRUCTURE |
|---|
| Framed Structure Confirming to BIS Seismic Codes with Brick Masonry Filler Walls |
| FLOOR FINISHES | |
|---|---|
| Corridors | Stone / Vitrified Tile Flooring |
| Stairs | Stone Flooring |
| RAILINGS | |
|---|---|
| Stair case | SS Railing (with handrail) |
| Corridors | SS Railing(with handrail) |
| TOILETS | |
|---|---|
| Flooring | Non Skid Ceramic Tiles |
| Walls | Ceramic Tiles as per Architectural Design |
| Chinaware | White coloured European WC & Wash Basin with CP fittings |
| COUNTER |
|---|
| Marble Counter as Shown in Architectural Plans |
| OFFICE (DOOR) |
|---|
| Tempered Glass with Aluminium Frame |
| SHOP FRONT |
|---|
| Tempered Glass Walls/Doors |
| WALL fINISHES | |
|---|---|
| Internal | Plastic Emulsion Paint on walls of Common Area |
| External | Exterior Grade Compact Laminate/Structural Glazing/Semi Permanent Finish/Texture Paint |
| External Plaza/ Arcade: Granite/Concrete Pavers/Sandstone or combination interspersed with Greenery | |
| OTHER FEATURES | |
|---|---|
| Unplastered walls with PCC flooring in Shops & Offices | |
| Only electrical DB in each Shop / Office | |
| Provision for One Telephone point and One TV point in each Shop / Office entrance. | |



