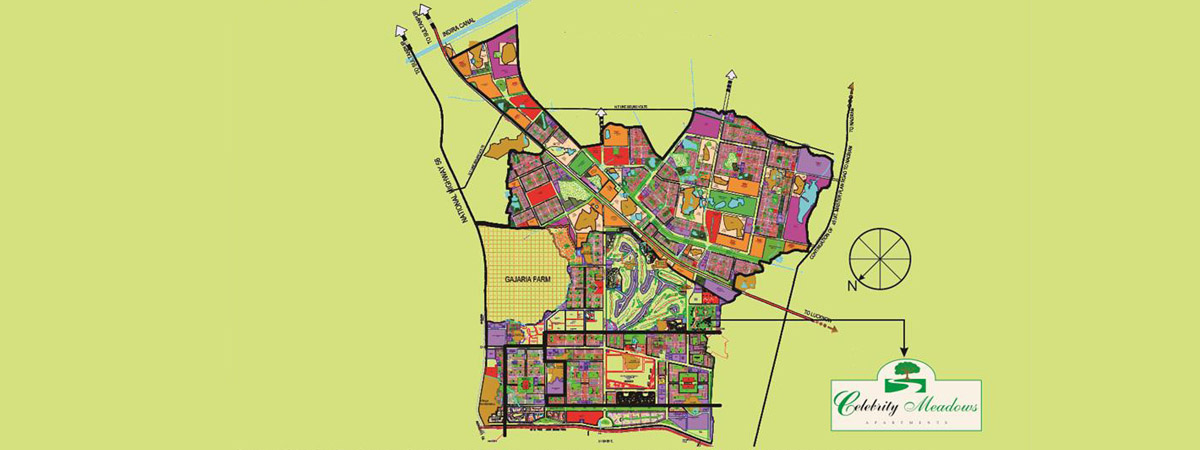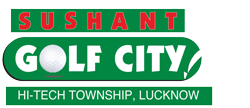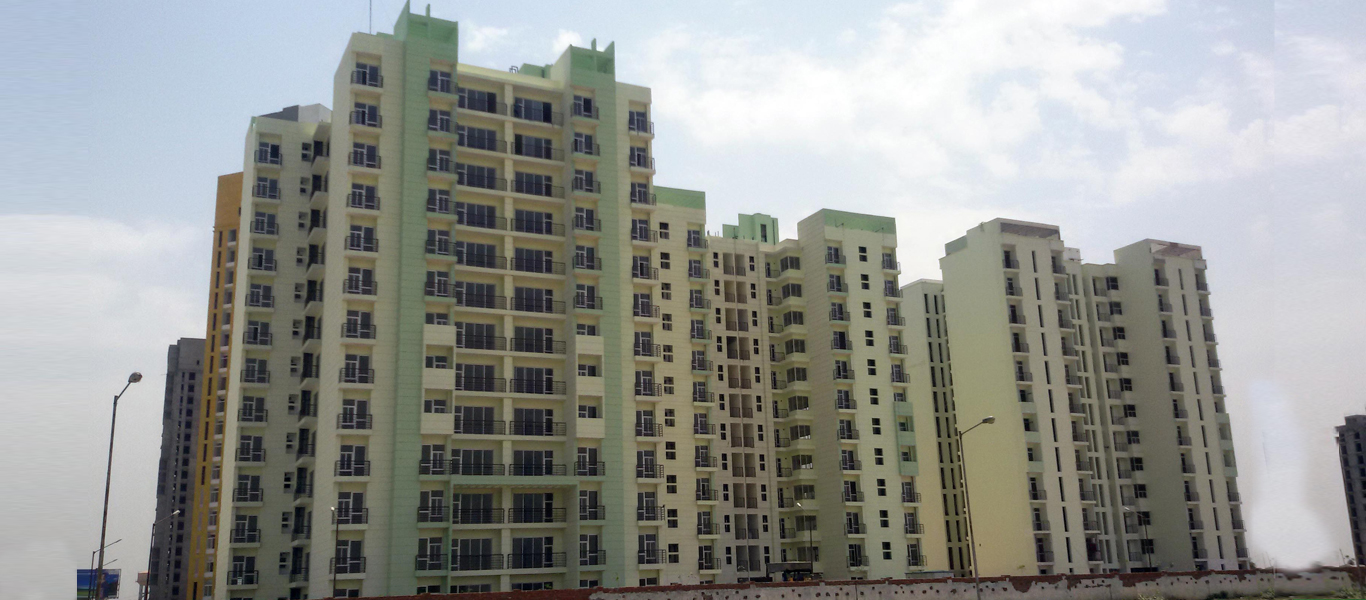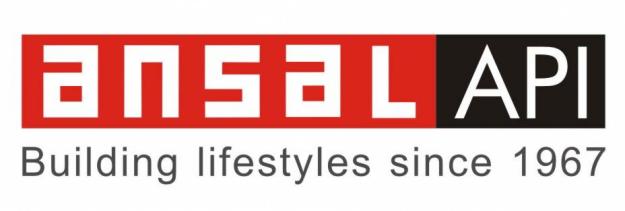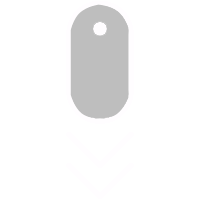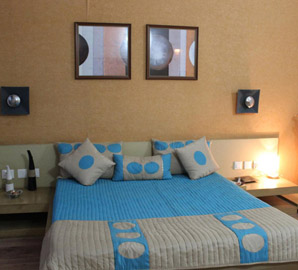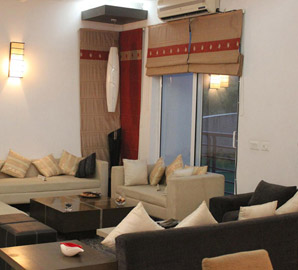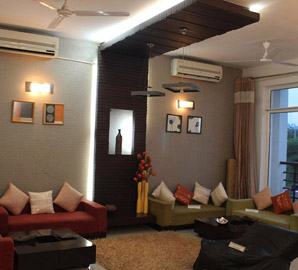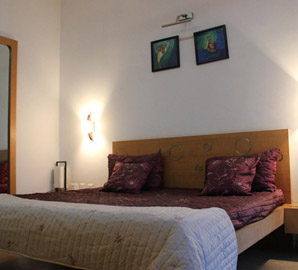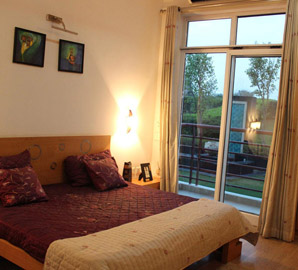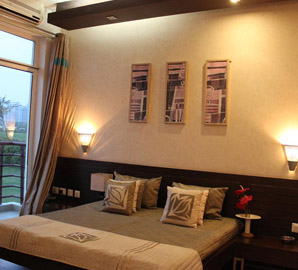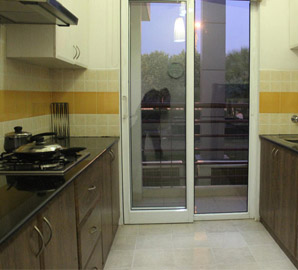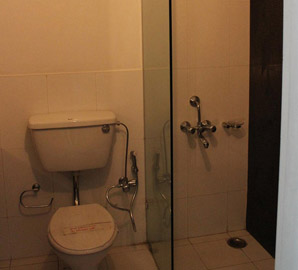Celebrity Meadows
Celebrity Meadows
- Home
- →
- Projects
- →
- Celebrity Meadows
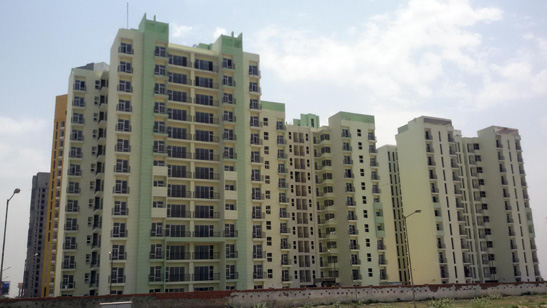
Overview
Strategically located in Sushant Golf City, Celebrity Meadows is a modern group housing with expansive natural vegetation and landscaped greens. Celebrity Meadows offers panoramic view of well-manicured greenery & golf course.
These apartments are the latest offerings of Sushant Golf City which are tastefully designed for luxury with style & elegance. Residents of Celebrity Meadows will have abundance of fresh air and sunshine.
These apartments provide you a choice to select your dream home according to your lifestyle. Specifically designed these 2 & 3 BHK (+Study) apartments have been conceived to fulfill the standards of sophistication and style for the connoisseurs.
Features
- Luxurious/ stylish Living Rooms & Bedrooms
- Spacious balconies with non-skid ceramic tiles
- Modular kitchen
- Aesthetically attractive branded fitments
- Water purifier in the kitchen
- Security with video phone
- Adequate/ optimum power back up from the essential services
Specifications
| TYPE OF STRUCTURE |
|---|
| Framed Structure confirming to BIS seismic codes with block masonary filler walls |
| FLOOR FINISH | |
|---|---|
| Living/Dining | Vitrified tiles / Marble floor |
| Bedrooms | Laminated Wooden flooring / Ceramic tiles |
| Stairs | Stone flooring treads |
| Balconies | Non – skid ceramic tiles |
| TOILETS | |
|---|---|
| Flooring | Non – skid ceramic tiles/Porcelain tiles |
| Walls | Tiles as per architectural design |
| Chinaware | European type WC, hand wash basin Single lever CP fittings |
| Counter | Marble / Granite counter |
| Water Supply | Provision for hot and cold water supply |
| Other Fixtures | Looking mirror. Towel ring/rod, Paper holder, Soap dish and Health faucetGlass partition in bathing of master bedroom toilet |
| Joinery | |
|---|---|
| Windows | UPVC/Anodized aluminum with float glass |
| Doors | Machine made moulded door shutter with aluminum fittings |
| Wall fittings | |
|---|---|
| Internal | All Wood Work painted with Synthetic Enamel Paint. All internal walls with plastic emulsion Paint with POP comices in Drawing / Dining room and ceiling to be painted with Oil Bound Distemper |
| Exterior | Texture Paint over plaster. |
| Other Features | |
|---|---|
| Electrical | Copper wiring in conduits with modular switches Provision of telephone points in drawing room, dinning room and all bedrooms |
| Telecommunication | Provision of TV aerials points in drawing room/ lobby and all bedrooms |
| Other Features |
|---|
| Videophone at main entrance door |
| 25 ltr. Capacity geysers in all bathrooms |
| 15 ltr. Capacity geyser in kitchen |
| Exhaust fans in all bathrooms shall be provided |
| Water purifier with 10 ltr/hr. capacity in kitchen |
Floor Plan
Location Map
