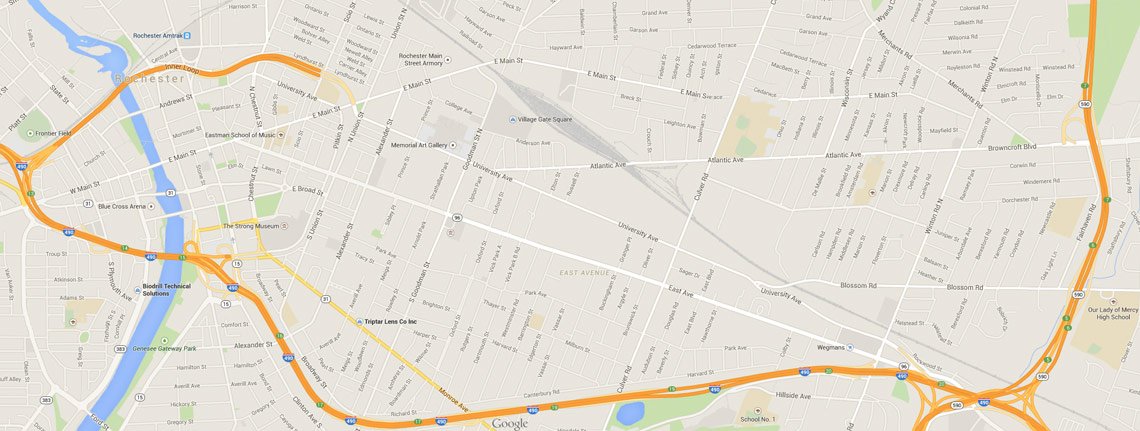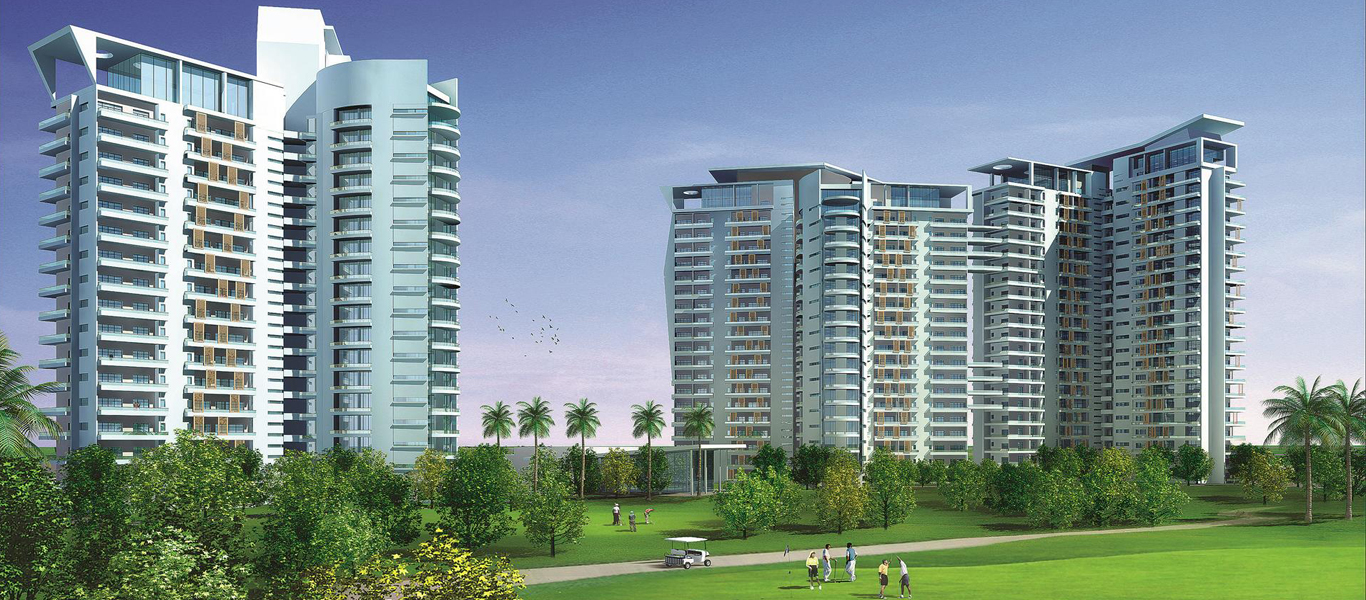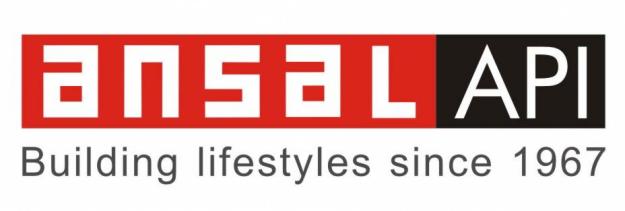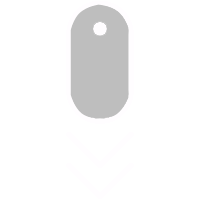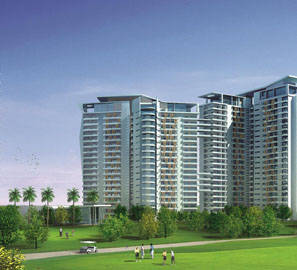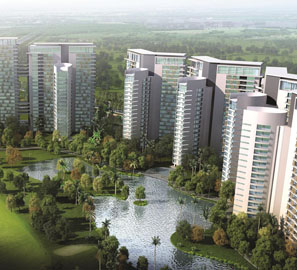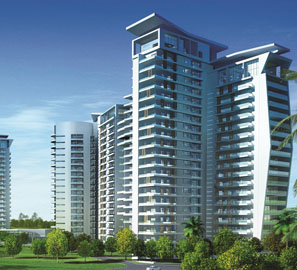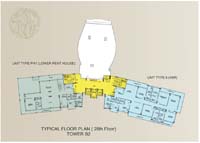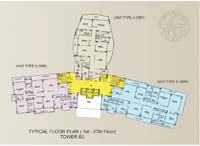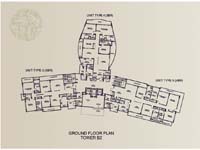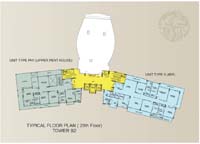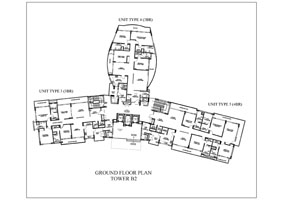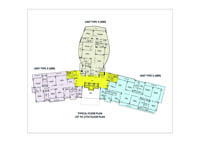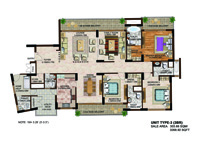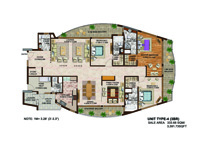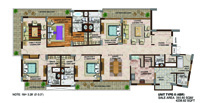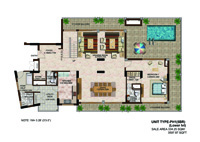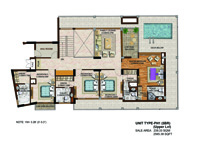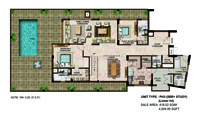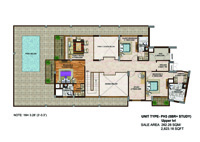Golf Gateway Towers
Golf Gateway Towers
- Home
- →
- Projects
- →
- Golf Gateway Tower
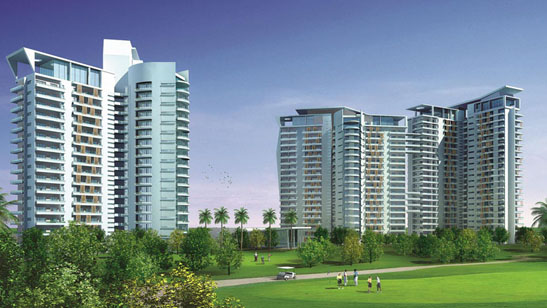
Overview
Carefully, sited, THE GOLF GATEWAY TOWERS is configured to take advantage of the best vistas of the Golf Course and Golf Habitat and form a definitive profile on the city’s skyline.
THE GOLF GATEWAY has been designed to achieve energy and environment attributes of international standards like VRV eco rated air conditioning units, reverse osmosis system for drinking water, rain water harvesting & green roofs etc. These buildings have been planted to use and recycle resources, making it a truly sustainable & intelligent complex.
THE GOLF GATEWAY TOWERS offers its residents a dedicated club to achieve the best in physical and holistic well being. The club with a swimming pool and gym, where you touch your daily nirvana.
Features
- Modular Wardrobes
- Air Conditioning With VRV Units
- Toughened Glass Railing With SS Patch Fittings In Balconies & Decks
- Balconies To Have Adjustable/Movable Slatted Sunshades
- Provision Of BBQ Stack On Roof Terrace
- Independent Swimming Pool With Deck
- TV, Telephone Point In Each Room With Provision For DTH Connection
- Gym / Swimming Pool / Convenient Shopping For Daily Needs
- Interactive Security Door Phone
- Provision For Smoke Detectors / Fire Alarm
- Provision For Burglary Alarm
- Home Help Space In Each Apartment
- Multi Tier Security System
- Round The Clock R.O Drinking Water Supply
Specifications
| TYPE OF STRUCTURE |
|---|
| Composite load bearing structure conforming to BIS Seismic codes |
| FLOOR FINISH | |
|---|---|
| Foyer, Gallery, Lounge, Dining, Family Room | Imported Marble |
| Master Bedroom | Engineered Wood |
| All Other Rooms | Indian / Imported Marble In Pattern |
| Balconies & Decks | Porcelain / Ceramic- Anti Skid Tiles |
| Terrace & Swimming Pool Deck* | Wood / Porcelain / Ceramic / Slate |
| TOILETS | |
|---|---|
| Master Toilets With Glass Shower Cubicle With SS Patch Fitting / Jacuzzi | |
| Flooring | Marble / Stone In Pattern |
| Walls | Stone/Ceramic Tiles In Pattern With Highlighter Tiles as per Architectural Design |
| China Ware | Imported / High End Indian With Pleasing Colors. Wall Hung W/C With Concealed Cistern |
| CP Fittings | High End Single Lever |
| Counters | Marble / Granite Stone |
| Water Supply | Hot And Cold Water Supply |
| Other Fixtures And Features | Solar Water Heating System For Kitchen Water Supply Individual Geysers Of Adequate Capacities For Hot Water Supply In Toilets And Kitchen |
| KITCHEN | |
|---|---|
| Flooring | Marble/Stone In Pattern |
| Dado | Marble/Tile Cladding On Wall as per Architectural Design |
| Woodwork | Modular Kitchen With Chimney And Hob |
| Water Supply | Hot And Cold Water |
| CP Fittings | High End Single Lever |
| Sink | Double Bowl Sink With Drain Board |
| Joinery | Windows Frames And Shutters Shall Be Of Anodized Aluminum Or UPVC, |
| Mosquito Net Shutters On Windows | |
| Doors | Teakwood Frames With Paneled Wooden Doors, |
| All Doors And Windows Will Have Brass / SS | |
| Main Entrance Door Shall Be A Security Door | |
| FINISHES |
|---|
| All Wooden Work Shall Be Painted / Polished |
| Walls Shall Be Finished With Velvet Touch Paint Or Equivalent In Pleasing Shades |
| Plastic Emulsion Paint In Common Areas |
| POP Surface Treatment In All Walls |
| Decorative False Ceiling / Cove as per Architectural Design |
| Utility Deck Will Have Anti Skid Flooring & Water Supply Provision |
| EXTERNAL FINISHES |
| Stone / Stone Tile / Tiles Along With All Weather Paints In Combination |
Location Map
