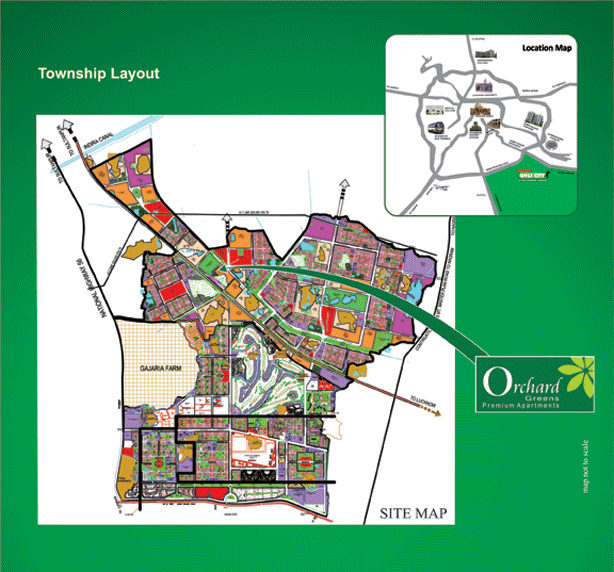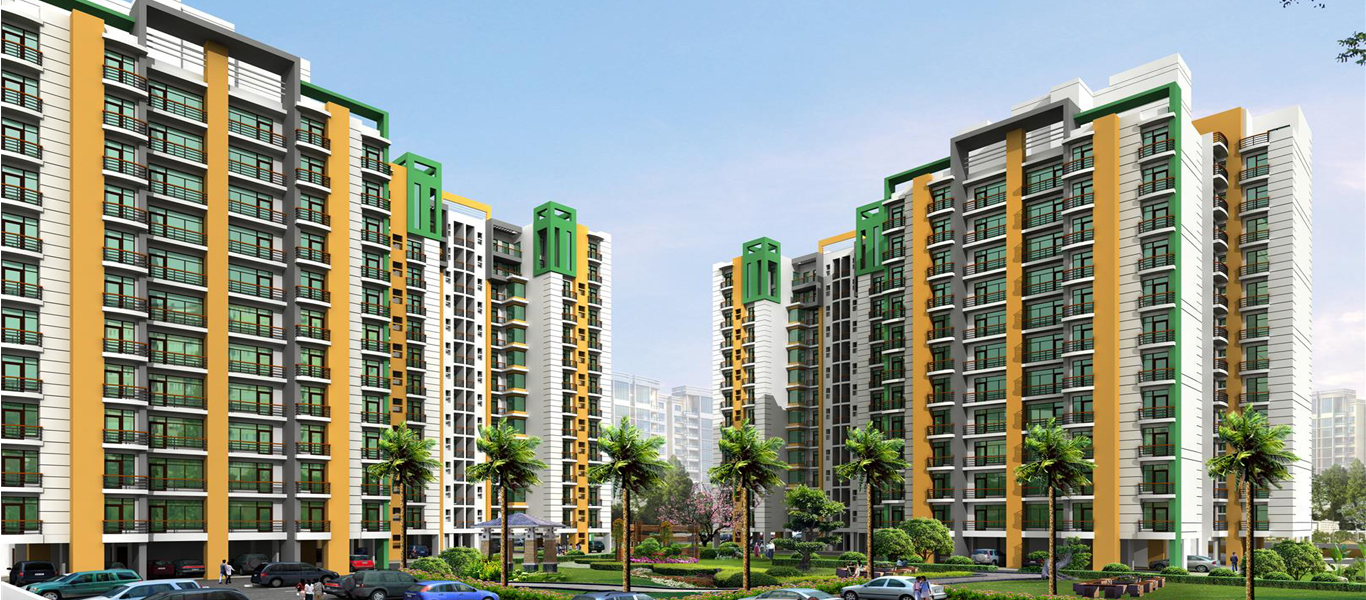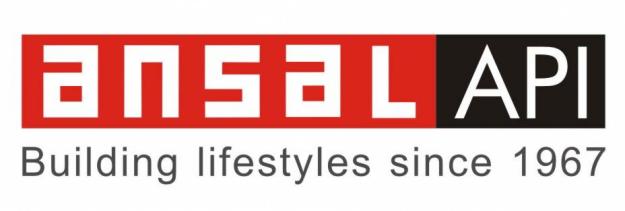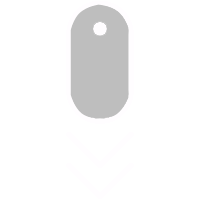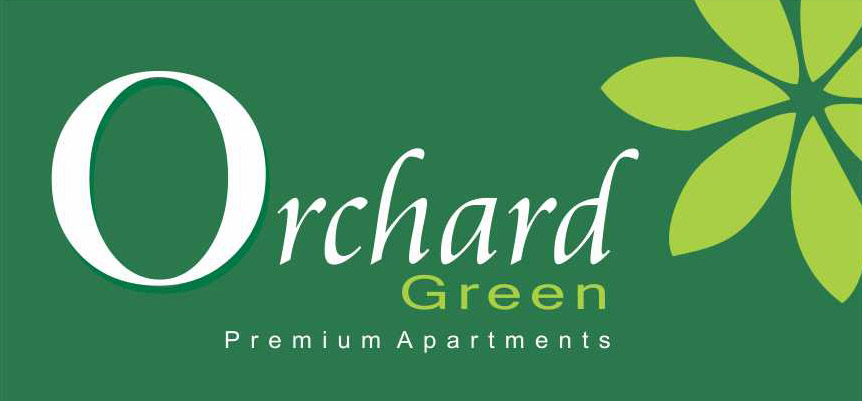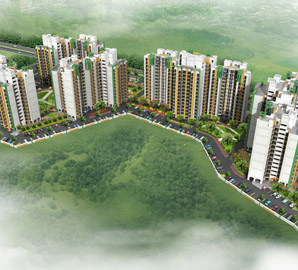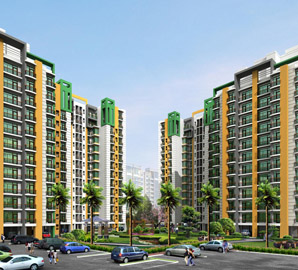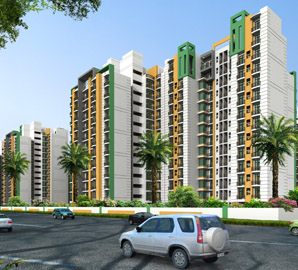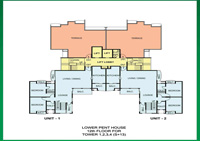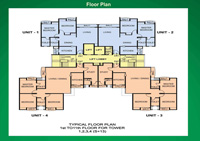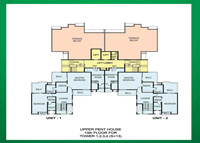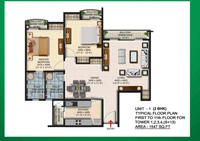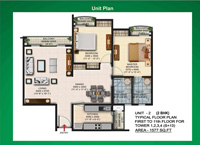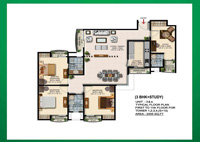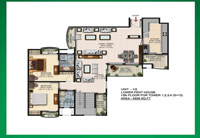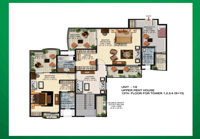- Home
- →
- Projects
- →
- Orchad Green
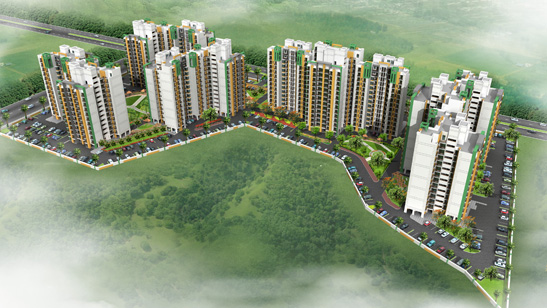
Overview
Orchard Green is a super luxurious group housing with 2 and 3 BHK apartments and penthouses. Unmatched and unparalleled in sheer class and luxury with seamlessly woven natural vegetation, roadways, topography, water bodies and other top-notch facilities. With all the worldly conveniences close by such as an 18 hole international golf course, world-class shopping mall, a Medicity with super specialty hospital, a tennis academy, schools, post office and commercial centre –just to name a few.
Features
- Spacious living room & bedrooms
- Private balconies
- Modern kitchen
- Branded fitments
- Power backup for essential services
- Security with video phone
- Water purifier in the kitchen
Specifications
| TYPE OF STRUCTURE |
|---|
| Framed structure confirming to BIS seismic codes with block masonary filler walls |
| Floor Finishes | |
|---|---|
| Living/Dining | Vitrified Tiles / Marble floor |
| Bedrooms | Laminated wooden flooring Ceramic tiles |
| Stairs | Stone flooring on treads |
| Balconies | Non-skid ceramic tiles |
| Toilets | |
|---|---|
| Flooring | Non-skid ceramic tiles / Porcelain Tiles |
| Walls | Tiles as per architectural design |
| Chinaware | European Type WC, Wash Basin with Single lever CP Fittings |
| Counter | Marble / Granite counter |
| Water Supply | provision for Hot and Cold Water Supply |
| Other Fixture | Looking mirror. Towel ring/rod, Paper holder, Soap dish and Health faucetGlass partiton in bathing area of master bedroom toilet |
| Kitchen | |
|---|---|
| Flooring | Non-skid ceramic tiles or equivalent |
| Dado | Ceramic tile cladding on walls as per architectural design |
| Counter | Granite |
| Cabinets | Modular kitchen cabinets with chimney and hob |
| Water Supply | Provision for Hot and Cold Water supply |
| Fittings | Single lever CP Fittings with float mixers |
| Sink | Stainless sink with drain board |
| Joinery | |
|---|---|
| Windows | UPVC/ Anodized Aluminium with flooat glass |
| Doors | Machine made moulded door shutter with aluminum fittings |
| Finishes | |
|---|---|
| Internal | Drawing/Dining rooms, Bedroom walls shall be finished with plastic emulsion panitas per design |
| Exterior | Pleasing elevation with semi-permanent finish / all weather exterior paints. |
| Wall fittings | |
|---|---|
| Internal | All Wood Work painted with Synthetic Enamel Paint. All internal walls with plastic emulsion Paint with POP comices in Drawing / Dining room and ceiling to be painted with Oil Bound Distemper |
| Exterior | Texture Paint over plaster. |
| Other Features | |
|---|---|
| Electrical | Copper Wiring in Conduits with Modular Switches |
| Telecommunication | Provision of Telephone Points in Drawing Room, Dining Room and All Bedrooms Provision of TV Aerial Points in Drawing Room / Lobby and all Bedrooms |
| Others | |
|---|---|
| Videophone at main entrance door Exheust in all bathroons shall be provided | |
| 25 ltr. capacity geyser in all bathrooms | |
| Water purifier with 10ltr/hr. capacity in kitchen | |
| 15 ltr. capacity geyser in kitchen |
Location Map
