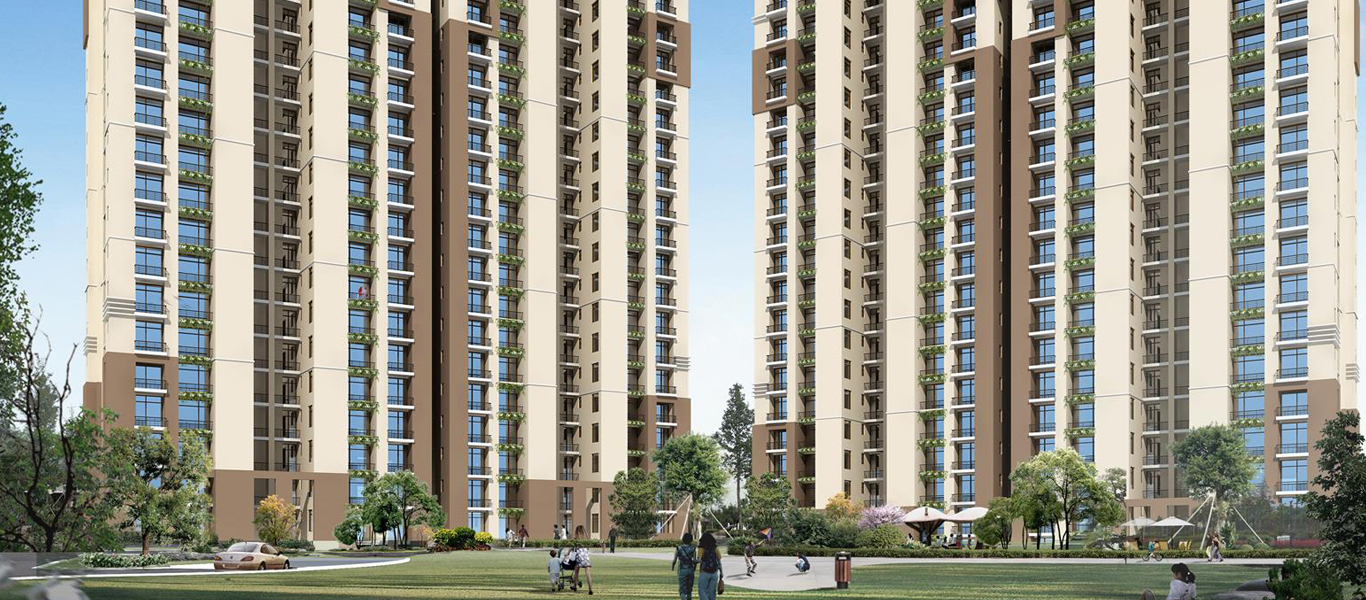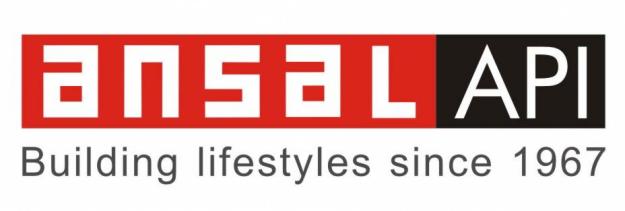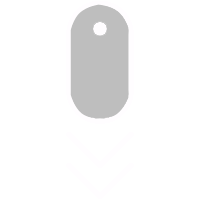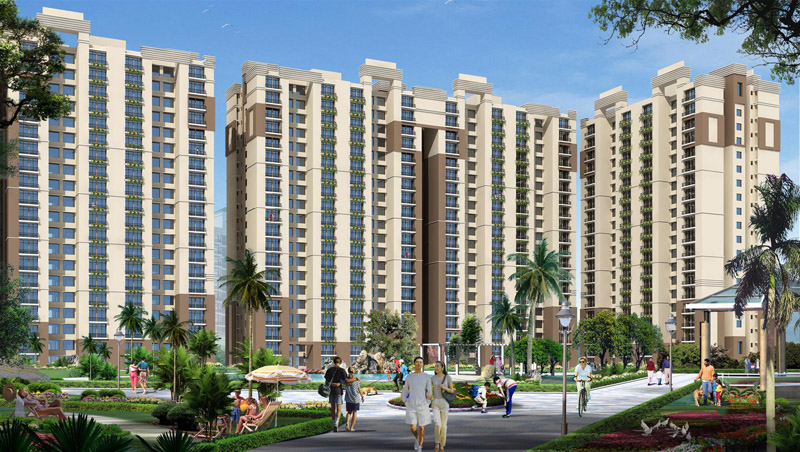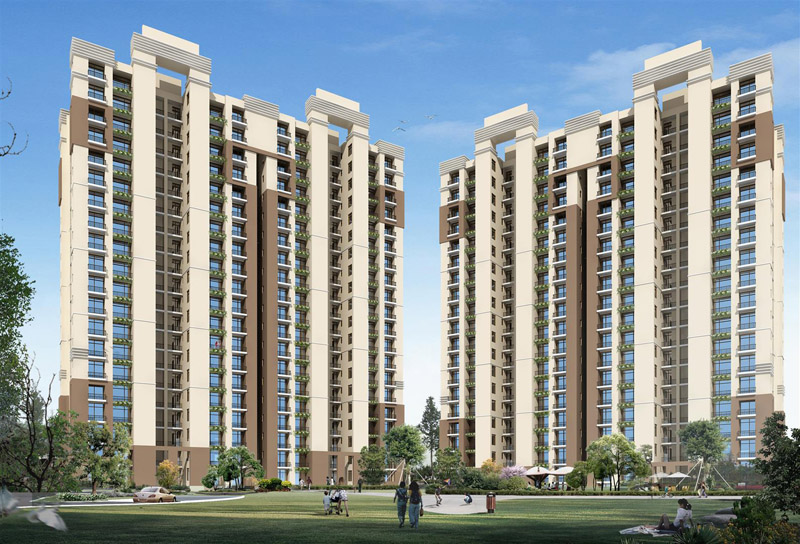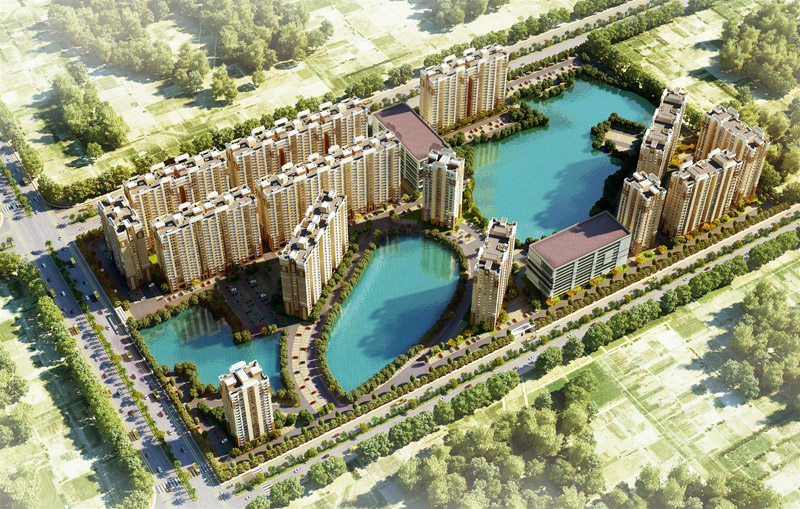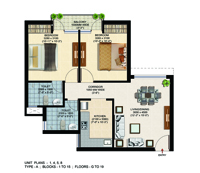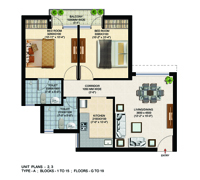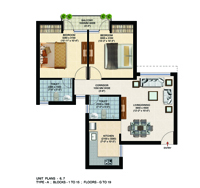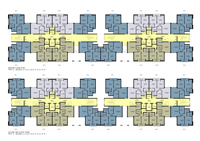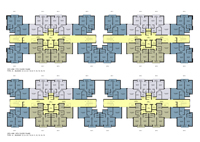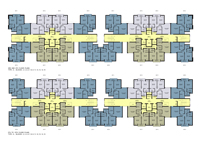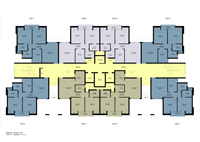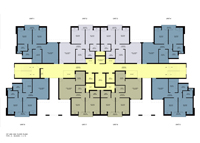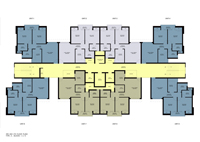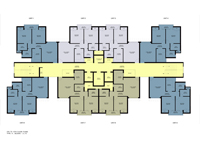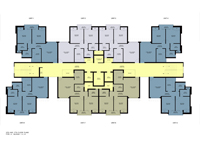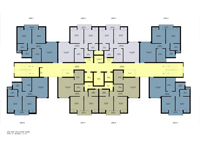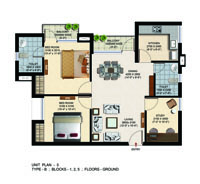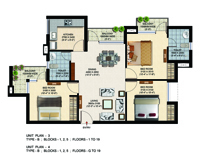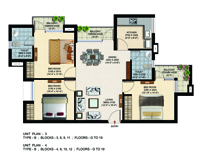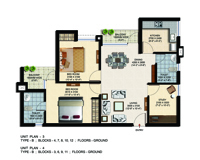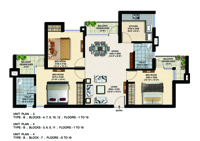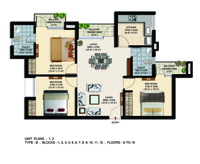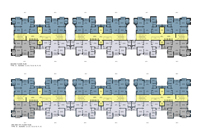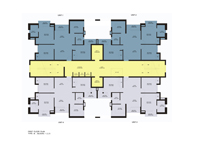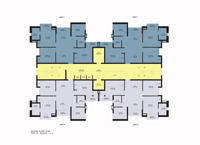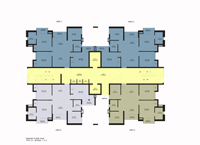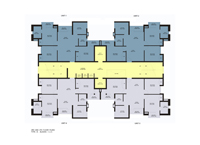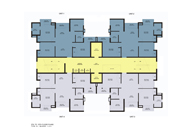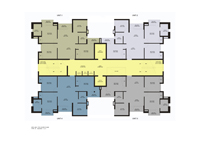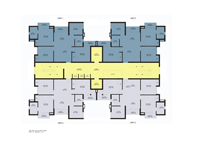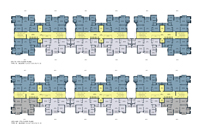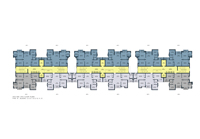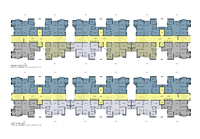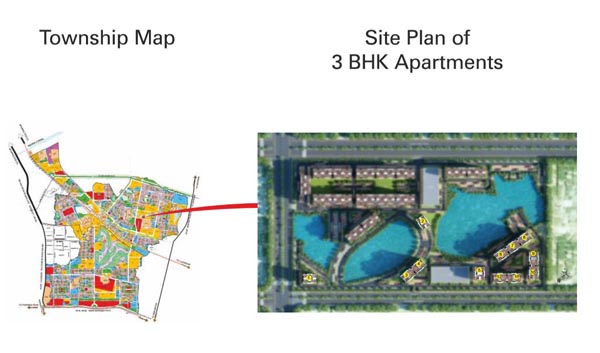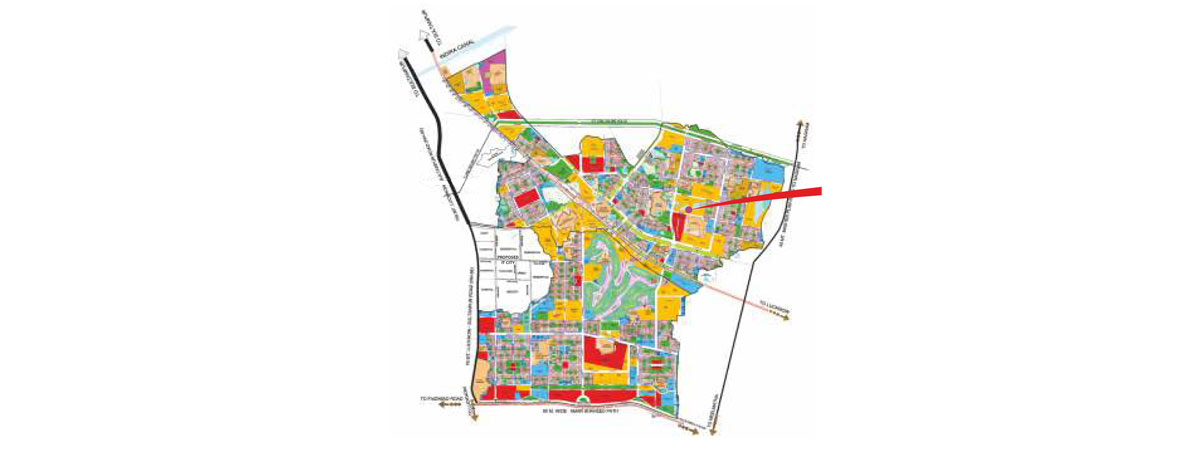Serene Lakeview
Serene Lakeview
- Home
- →
- Projects
- →
- Serene Lakeview
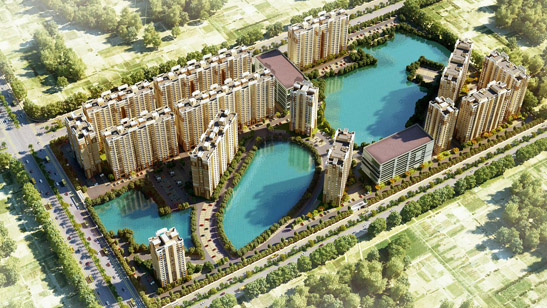
Overview
Welcome to Serene Lakeview Apartments. All that you have ever wished for, is now within your reach. Serene Lakeview Apartments elevate life to a whole new horizon with its exclusive and luxurious features. The comforts are unmatched coupled with world-class facilities.
Features
- Club and Community Center
- Kids Play Area
- 24 x 7 Potable Water Supply
- Multi-level Parking
- 24x7 Security
- In Close Proximity of Private Balconies
- Commercial Complex
- Generator back-up & Lift Facility
Specifications
| TYPE OF STRUCTURE |
|---|
| Framed structure confirming to BIS codes with masonry filler walls |
| Floor Finishes | |
|---|---|
| Living/Dining | Vitrified Tiles |
| Bedrooms | Rectified Tiles |
| Staircase | Finished with Stone Flooring |
| Balconies | Non-skid ceramic tile |
| TOILETS | |
|---|---|
| Flooring | Non-skid ceramic tiles |
| Walls | Tiles as per architectural design |
| Chinaware | European type WC, Wash hand basin, CP fittings |
| Water Supply | Provision for hot and cold water supply |
| Other Fixtures | Looking mirror, Towel ring/rod, Paper holder, Soap dish and Health fauce |
| KITCHEN | |
|---|---|
| Flooring | Non-skid ceramic tiles |
| Dado | Ceramic Tiles cladding on walls as per architectural design |
| Counter | Stone/Marble |
| Water Supply | Provision for HOT & COLD water supply |
| Fittings | CP fittings |
| Sink | Stainless Steel Bowl |
| JOINERY | |
|---|---|
| Windows | Anodized aluminum with float glass |
| Doors | Flush door shutter with SS fittings |
| Wall Finishes | |
|---|---|
| Internal | Drawing, Dining Rooms & Bedrooms walls shall be finished with O.B.D. |
| EXternal | Pleasing elevation with semi- permanent finish/all weather exterior paints |
| OTHER FEATURES | |
|---|---|
| Electrical | Copper wiring in conduits with modular switches |
| Telecommunication | Provision of telephone points in Drawing & Dining Room |
| Provision of D.T.H points in Drawing Room & Bedrooms | |



